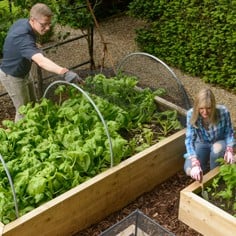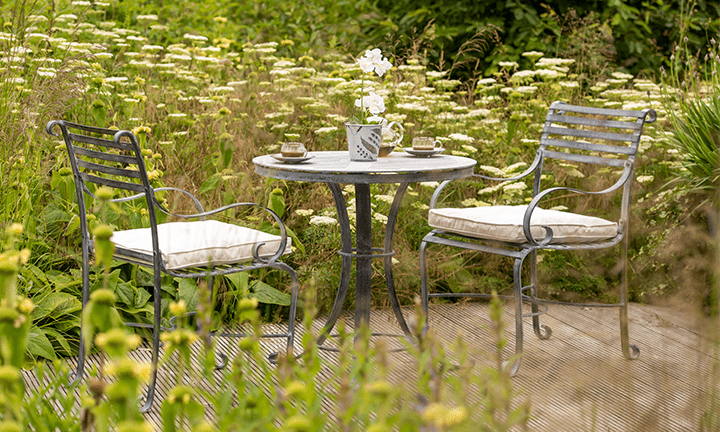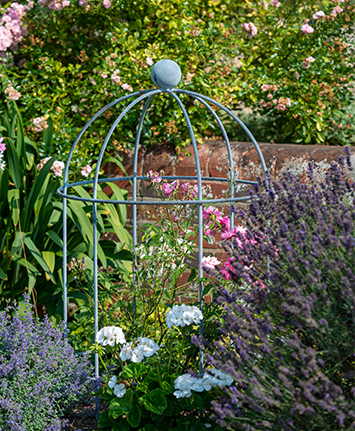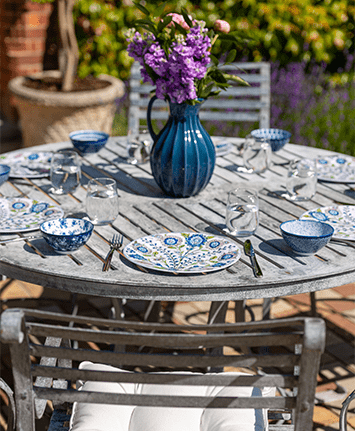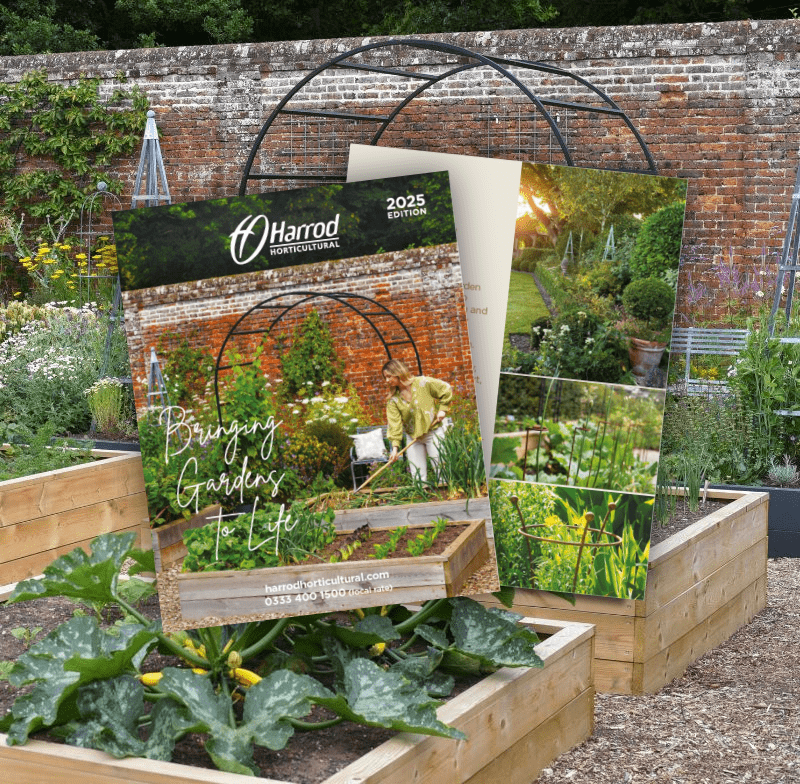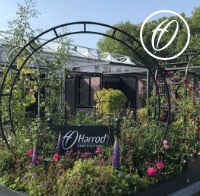Innovation Centre
 At the start of 2017 we opened our stunning new Innovation Centre, with over 800 square metres of office and workshop space creating a unique environment for designing, developing and prototyping new products.
At the start of 2017 we opened our stunning new Innovation Centre, with over 800 square metres of office and workshop space creating a unique environment for designing, developing and prototyping new products.
Our new Innovation Centre is testament to how much importance we place on new product design and development. This stunning new facility incorporates a purpose built design studio with the latest CAD packages, along with a range of other technologies including 3D printing for rapid prototyping.
Alongside the design studio our large research and development workshop now gives us the opportunity to assemble large products on site for testing and review.
The work on the new innovation centre began in September 2016 on the field which was previously used for some product testing. There was considerable groundwork to be done, clearing the site and digging footings, but it was surprising how quickly the framework went up and you were able to get an idea of the scale of the new centre.
Once the frame of the centre was up, then work really started in earnest with external walls being fitted so that work could being on the inside of the building. Then came the herculean task of screeding the whole expanse of flooring.

Covering over 800 square metres the floor area seemed vast, but the hard work of the construction team somehow made it look easy. It was interesting to see the different stages, from the sand covered layer to the insulation and steel rods being laid, right through to the final screeding. Steel rods were embedded in the concrete, increasing the strength as there will be some very heavy industrial equipment taking up residence in the R&D workshop!


 Everything seemed to gather momentum from that point on with external walls being cladded and plastered, internal walls fitted along with lots of wiring and plumbing. The layout of the innovation centre includes a large open plan design studio, vast R&D workshop, new meeting rooms, we've even got a kitchen sink!!
Everything seemed to gather momentum from that point on with external walls being cladded and plastered, internal walls fitted along with lots of wiring and plumbing. The layout of the innovation centre includes a large open plan design studio, vast R&D workshop, new meeting rooms, we've even got a kitchen sink!!
The Design Studio is central to the whole Innovation Centre, a large open plan area which allows the whole design team to be in one area where previously they were split between offices.
This open environment really encourages communication so that ideas can be readily shared and problems quickly addressed and overcome. A light and airy space, maintaining an industrial edge, it's exciting to see what innovations and new products will be borne from discussions here.
The new design studio also has meeting areas which are perfect for the team to discuss designs and ideas and also to discuss and review larger scale projects with garden designers and landscapers.

The R&D Workshop (above) has really expanded the capabilities of the team. The new area gives the team a much bigger area not only to manufacture products, but also to be able to assemble larger products. This gives us much greater flexibility and allows for much more stringent testing of the products fully assembled.
For some large scale projects, designers may want to see the products during manufacture and having this modern workshop allows the designers to see the products in the flesh before they arrive on site.
We are continually looking to develop our capabilities in R&D, and this new workshop gives us the space for new machinery and tooling, ensuring we continue to lead the way in product development and innovation.
 The innovation centre has already been a huge success. The additional space has created a very productive environment with new product development and innovation really gathering pace. The new technologies and equipment are making sure we maintain a market leading position for product innovation.
The innovation centre has already been a huge success. The additional space has created a very productive environment with new product development and innovation really gathering pace. The new technologies and equipment are making sure we maintain a market leading position for product innovation.
Keep an eye on our new product ranges and you should now know a bit more about where and how they came to be!







