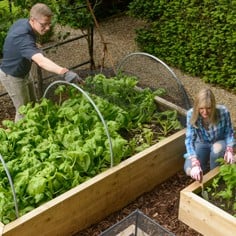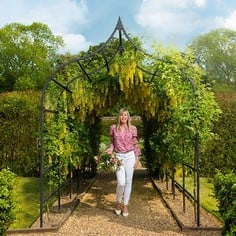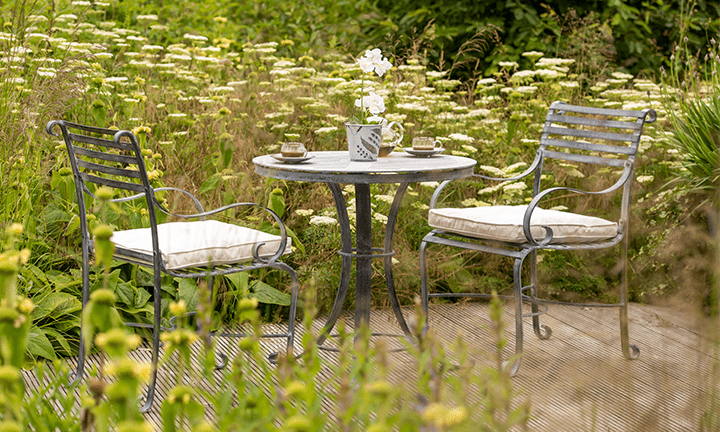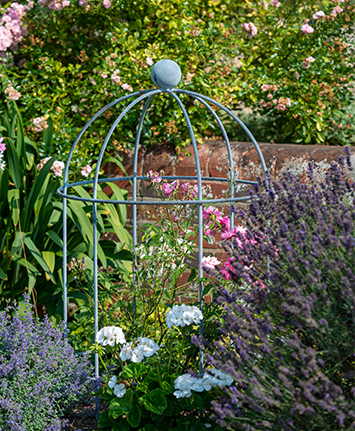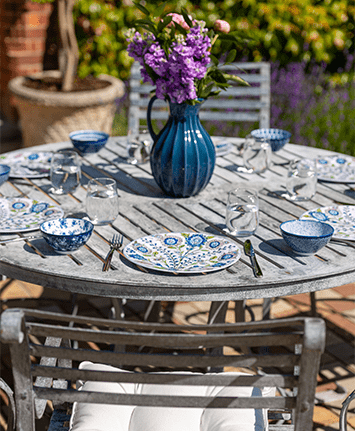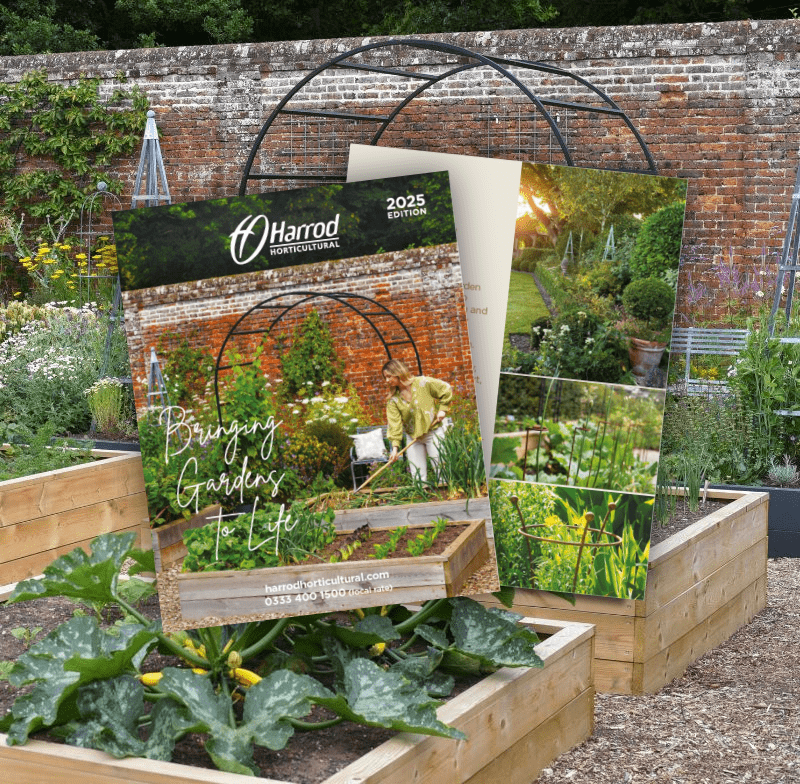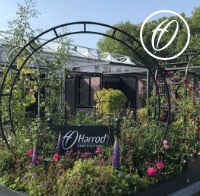Roman Pergola Walkway
































We recieved an enquiry from the designer Matt Keightley who was working on a private estate in Berkshire where part of the scheme was to include a kitchen garden - to be designed and installed ina very unique area.
Following receipt of a site survey and having visited the site ourselves we were able to meet the designer's requirements of two bisecting pergolas with a bespoke arbour where the two atructures joined in one corner. As the design developed we also met the requirement to incorporate two entrance archways part way along the structure. Working with both the designer and landscaper we came up with a suitable solution not only to design, manufacture and supply but with a cost effective way to install it too.
“I contacted Harrod Horticultural having seen them exhibit at the RHS Chelsea Flower Show as I had a requirement for a garden structure comprising of 2 bespoke pergolas joining at an arbour and with bisecting arch entrances. After sending Harrod Horticultural the initial design concept they were able to provide a quote and full comprehensive CAD design to show the customer for approval. Their experience meant they were also able to recommend changes to the structure for a quicker installation method, saving time and labour cost. The structure was exactly as required and is a fantastic addition to the scheme.”
Mr Keightley, Farr & Roberts






